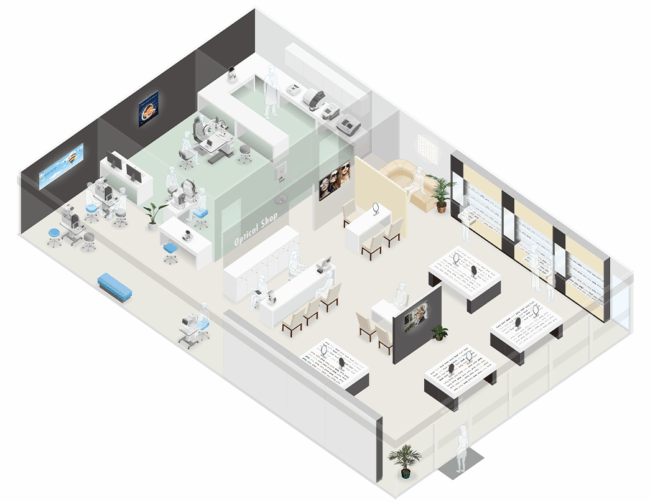Behind the Curtain: Rethinking Clinical Space in Optical Practices
6 October 2025

Behind the Curtain: Rethinking Clinical Space in Optical Practices
Bringing your diagnostic excellence into the spotlight
In every optical practice, there’s a backstage area where the real magic happens — your consultation and testing rooms. Often hidden away, these clinical spaces are where patients gain insight into their eye health, and where your expertise truly shines. But how much thought have you given to how these spaces support — or undermine — your professional narrative?
In an era where optical practices are increasingly blending healthcare with retail, the clinical space must do more than just function. It needs to enhance workflow, communicate value, and reinforce trust in your services.
Making the Invisible Visible
Today’s patients are more informed — and more curious — than ever. When you invest in cutting-edge diagnostic tools like Optical Coherence Tomography (OCT), it’s not just a clinical upgrade; it’s a storytelling opportunity. Yet too often, these impressive machines are tucked away, used silently and swiftly, with little explanation or visual emphasis.
Why is that a problem?
Because patients rarely value what they don’t understand — and they don’t ask about what they can’t see.
By positioning OCT and other diagnostic technology in more visible, accessible parts of your clinical flow, you help patients connect with the process. Even simple changes like:
- Introducing the equipment with a short explanation
- Displaying 3D scans on a monitor during consultation
- Using framed images or infographics to showcase the technology’s benefits
…can transform the exam room into a place of education and trust-building, rather than just a procedural stop.
Layout That Supports Care
Beyond visibility, the physical layout of your testing space has a direct impact on efficiency and patient perception. In cramped or cluttered rooms, staff movement becomes restricted, eye contact drops, and patients feel rushed or uncomfortable.
A few practical strategies include:
- Zoning your testing area: Keep diagnostic tools, screens, and seating clearly defined to avoid overlap or confusion.
- Allowing for line of sight: Face-to-face interaction reinforces the clinician-patient connection.
- Optimising lighting: Ensure your clinical space feels clean, calm, and professional — not harshly clinical or dimly lit.
One Room, Many Roles
Not every practice has the luxury of expansive square footage. That’s where multifunctional and modular spaces come in.
A well-designed clinical room can fluidly serve as:
- A refraction space in the morning,
- A contact lens fitting room in the afternoon,
- Or even a secondary consulting room for hearing care room or myopia management clinics.
Mobile furniture, fold-away equipment, and compact storage solutions can support this flexibility without compromising professionalism. The key is consistency — maintaining the same standard of care, cleanliness, and visual communication regardless of the room’s role at any given moment.
Clinical Space Is a Clinical Statement
The way you use and present your consultation and testing areas says just as much about your professionalism as your qualifications. These rooms shouldn’t feel like afterthoughts or hidden corners — they should reflect your investment in patient care, education, and clinical innovation.
So the next time you walk through your testing room, ask yourself:
Does this space showcase my expertise?
Does it make my patients feel informed and cared for?
Is it working as hard as I am?
If not — it might be time to bring what’s behind the curtain into the spotlight.